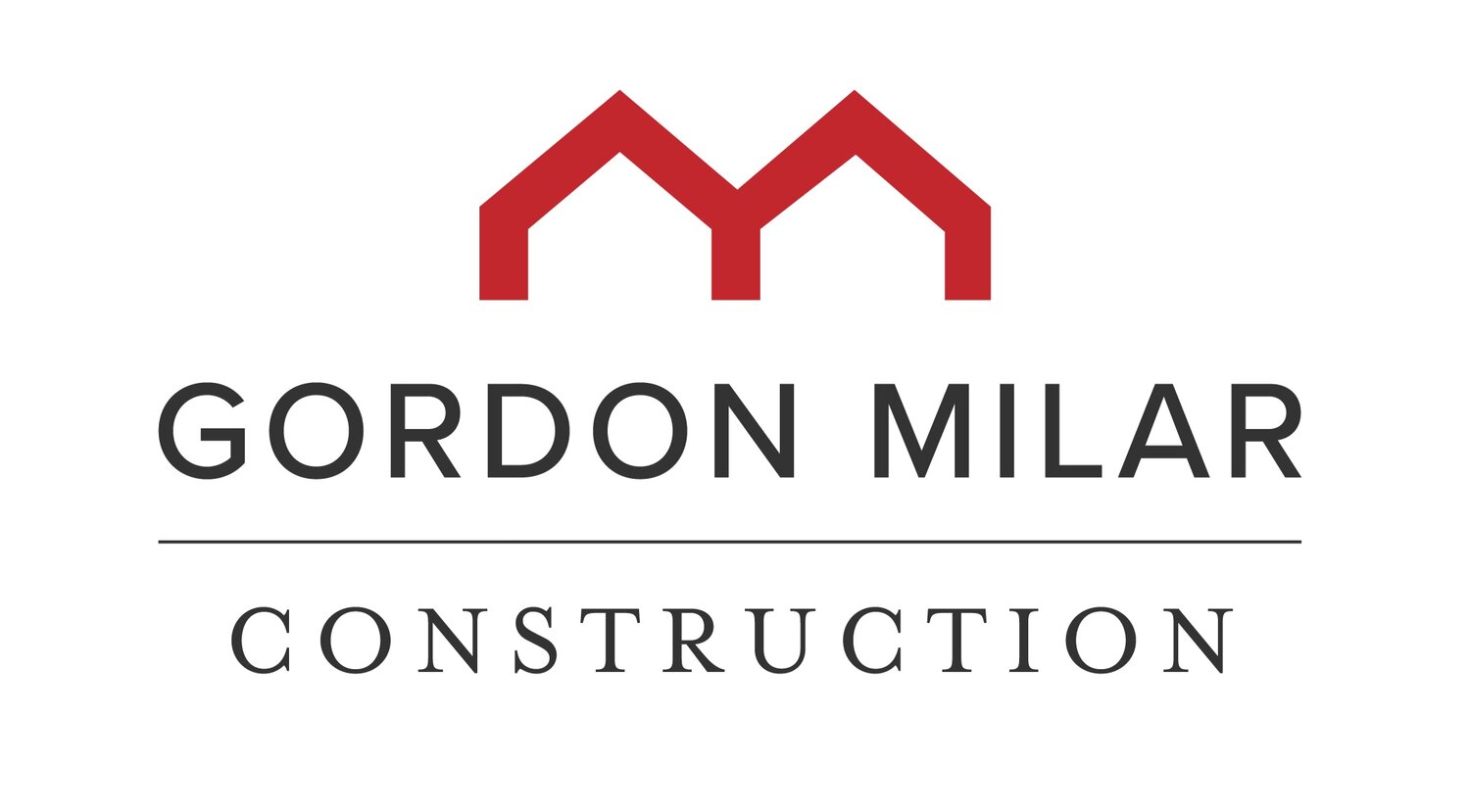Maria Floor Plan Concept
The timeless design of the Maria is part of what makes it our most popular two-story concept. Visitors experience a grand entrance at the front door and entryway which is open to the second story above all the way into the family room.
Like all our plans, you can customize the Maria to meet your family’s exact needs. Families often create a pop-out for the dining area, or add additional upper floor square footage which extends over the garage. And because of the unique location of the master, it can be adjusted on three sides for maximum customizability.
UPPER SQ. FT.
640
MAIN SQ. FT.
1,538
BASEMENT SQ. FT.
1,613
TOTAL SQ. FT.
3,791
FINISHED SQ. FT.
2,178
BEDROOMS
4+
BATHROOMS
2.5+





